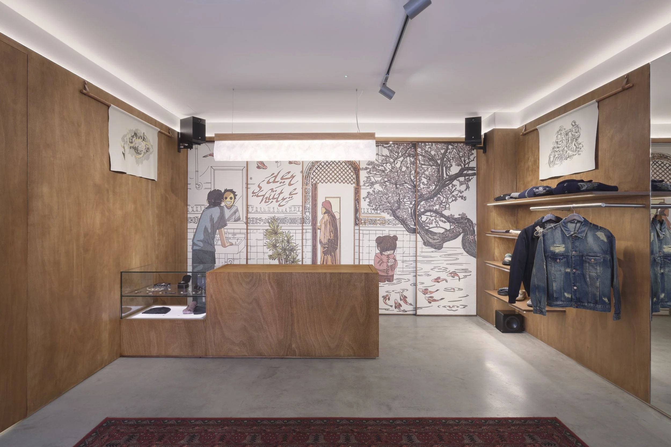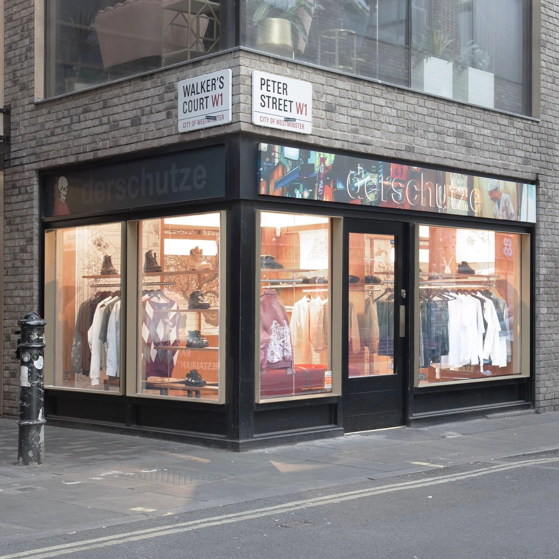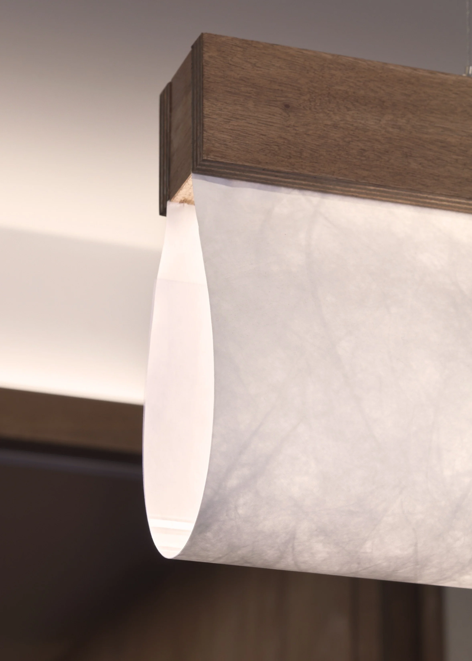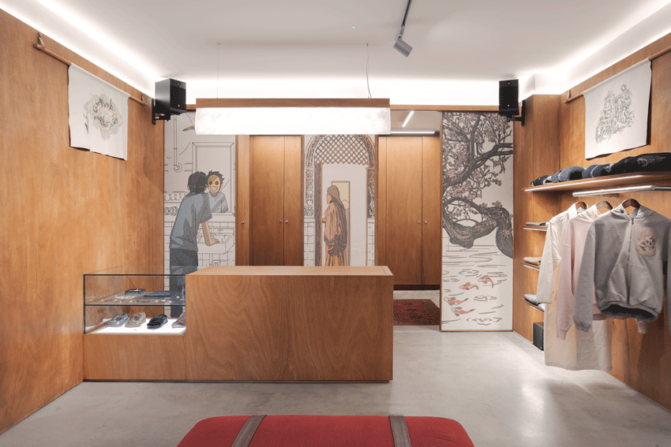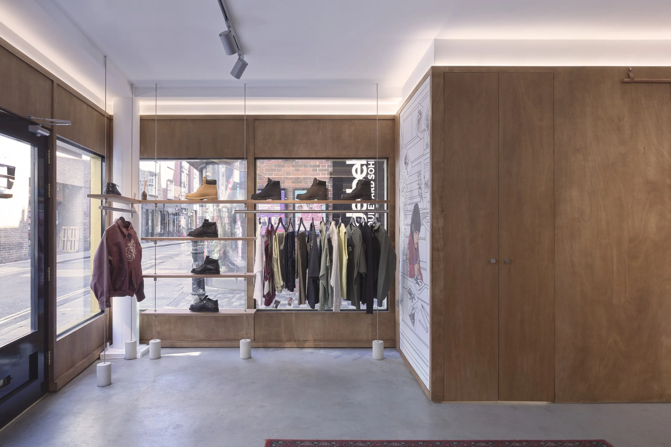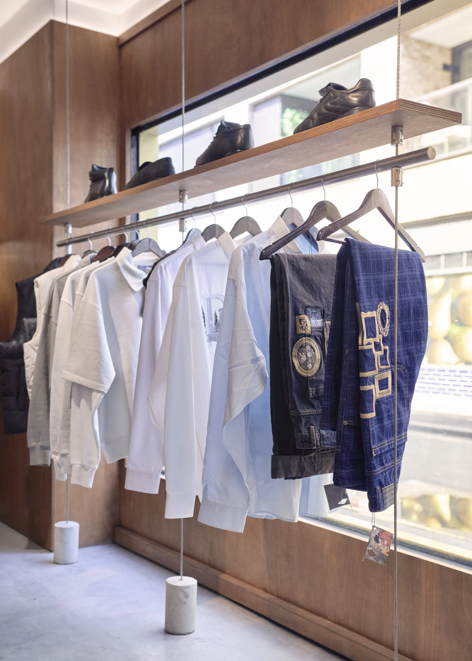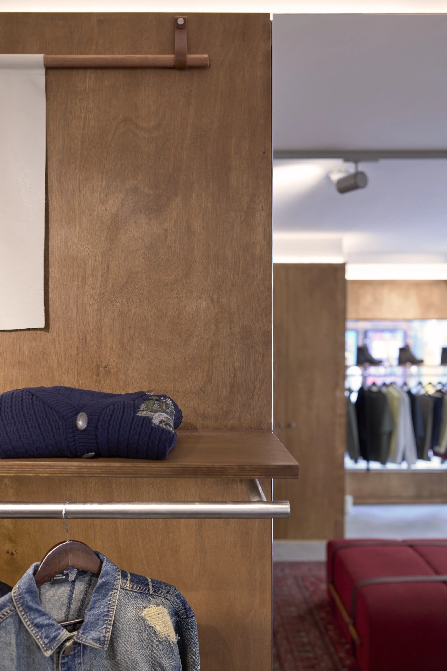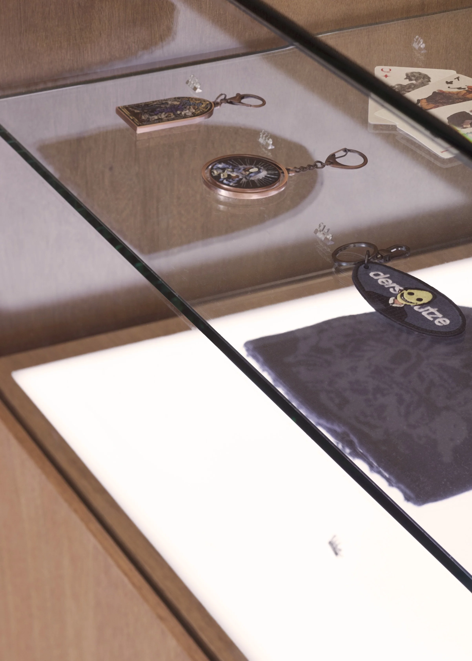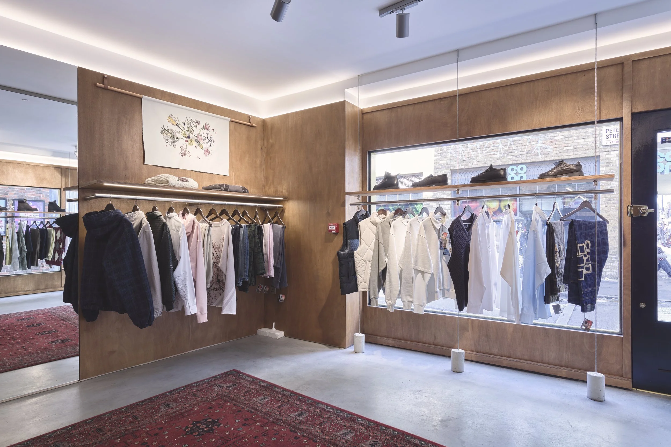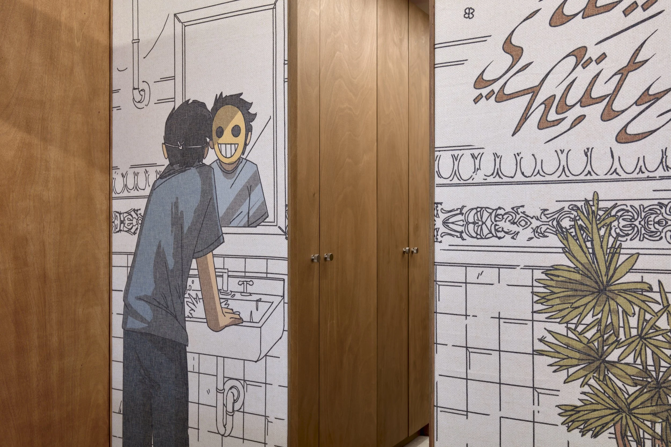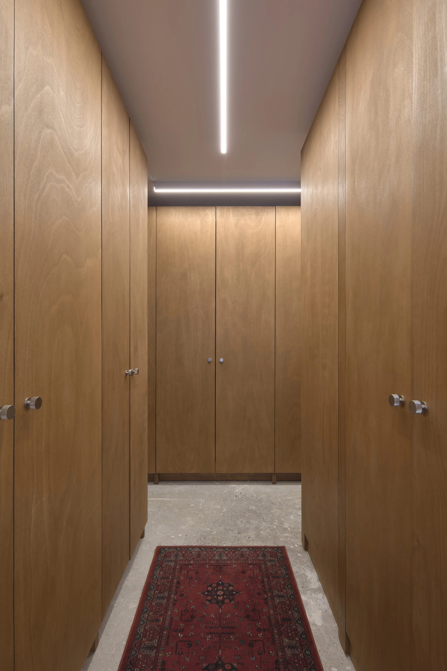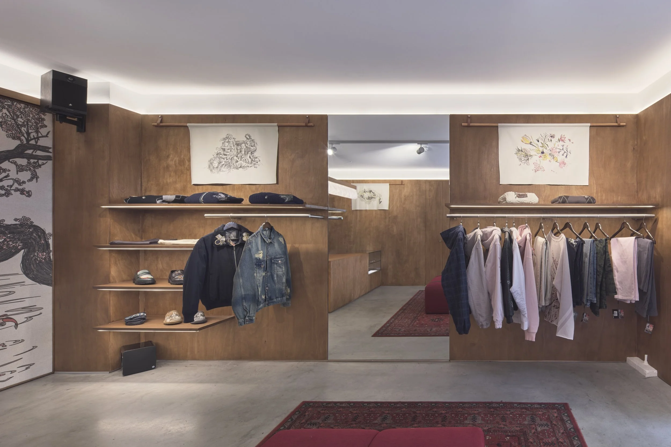Built for Adaptability and Brand Expression
Signature brand moments include sliding textile panels separating front and back of house, and embroidered banners that adapt to seasonal drops. The stock room doubles as a walk-in wardrobe, offering staff floor visibility while extending the sense of space and contributing to a more elevated overall impression
Warm Materials, Clean Lines, Strong Identity
The result is a compact, characterful boutique. A warm, tactile palette balances street-level grit with a premium edge: honey-stained ply wraps the perimeter, stainless steel shelving sharpens product display, and a sculptural ottoman anchors the space. Ambient lighting lifts the mood without distracting from the collection, which remains the focal point.
Dershutze, London - an elevated compact streetwear boutique.
Reimagining a Soho Flagship for a Digital-First Generation
For TikTok-fuelled streetwear brand Dershutze, we reworked their Soho boutique into a sharper, more impactful retail environment. The new concept enhances layout, product visibility, and overall spatial identity; designed to connect with their fast-moving, digital-native audience this flagship space represents a new chapter in the brands evolution.
Dershutze, London - an elevated compact streetwear boutique.
Reimagining a Soho Flagship for a Digital-First Generation
For TikTok-fuelled streetwear brand Dershutze, we reworked their Soho boutique into a sharper, more impactful retail environment. The new concept enhances layout, product visibility, and overall spatial identity; designed to connect with their fast-moving, digital-native audience this flagship space represents a new chapter in the brand’s evolution.
Built for Adaptability and Brand Expression.
Signature brand moments include sliding textile panels separating front and back of house, and embroidered banners that adapt to seasonal drops. The stock room doubles as a walk-in wardrobe, offering staff floor visibility while extending the sense of space and contributing to a more elevated overall impression.
Warm Materials, Clean Lines, Strong Identity
The result is a compact, characterful boutique. A warm, tactile palette balances street-level grit with a premium edge: honey-stained ply wraps the perimeter, stainless steel shelving sharpens product display, and a sculptural ottoman anchors the space. Ambient lighting lifts the mood without distracting from the collection, which remains the focal point.
