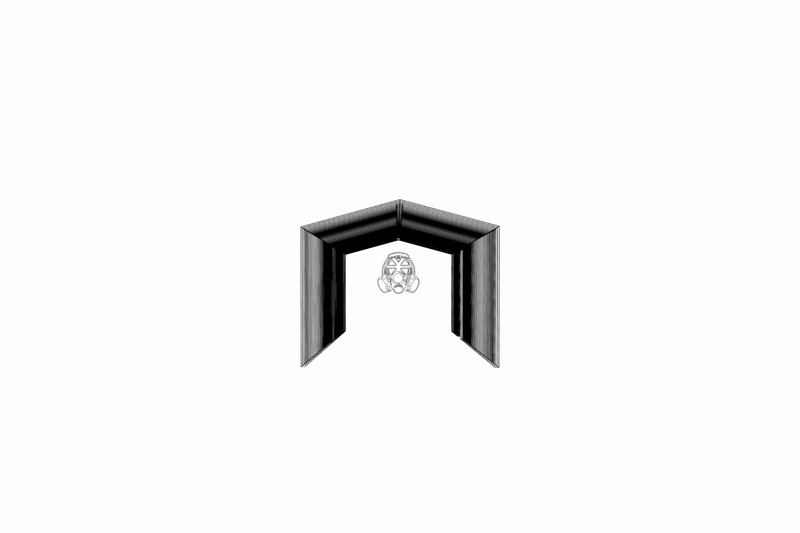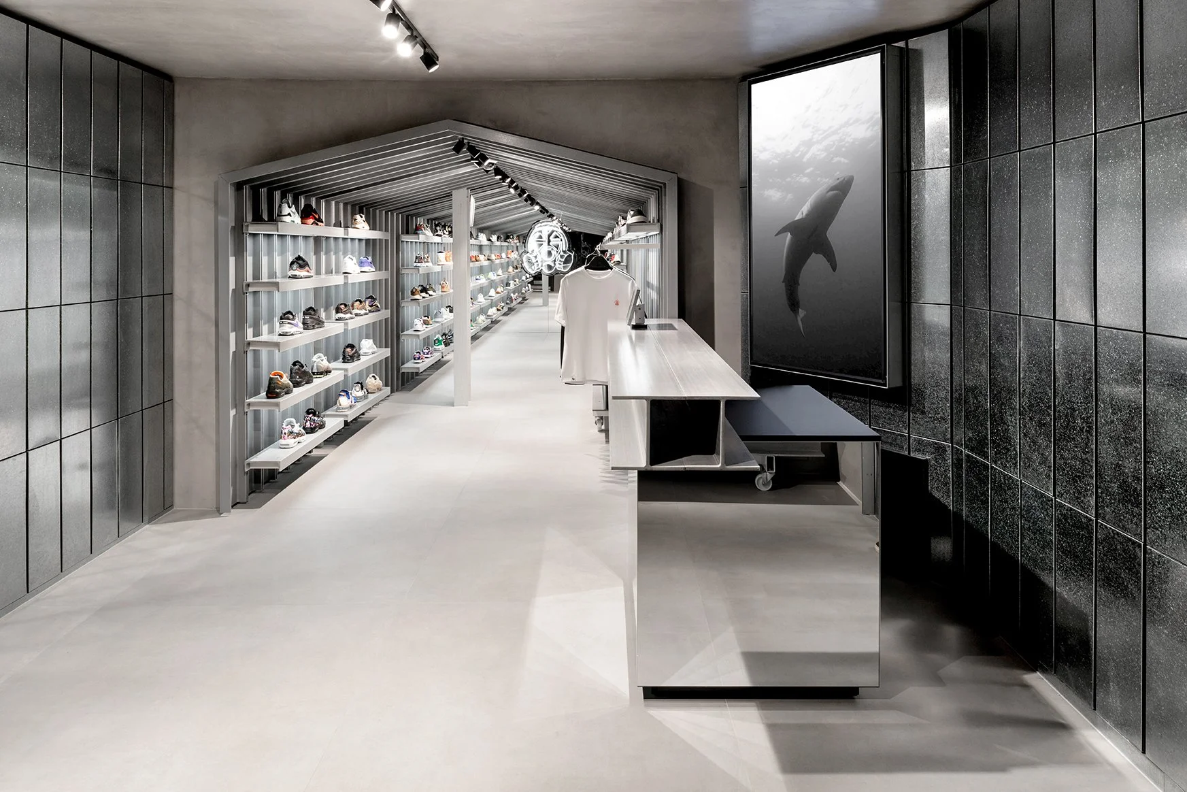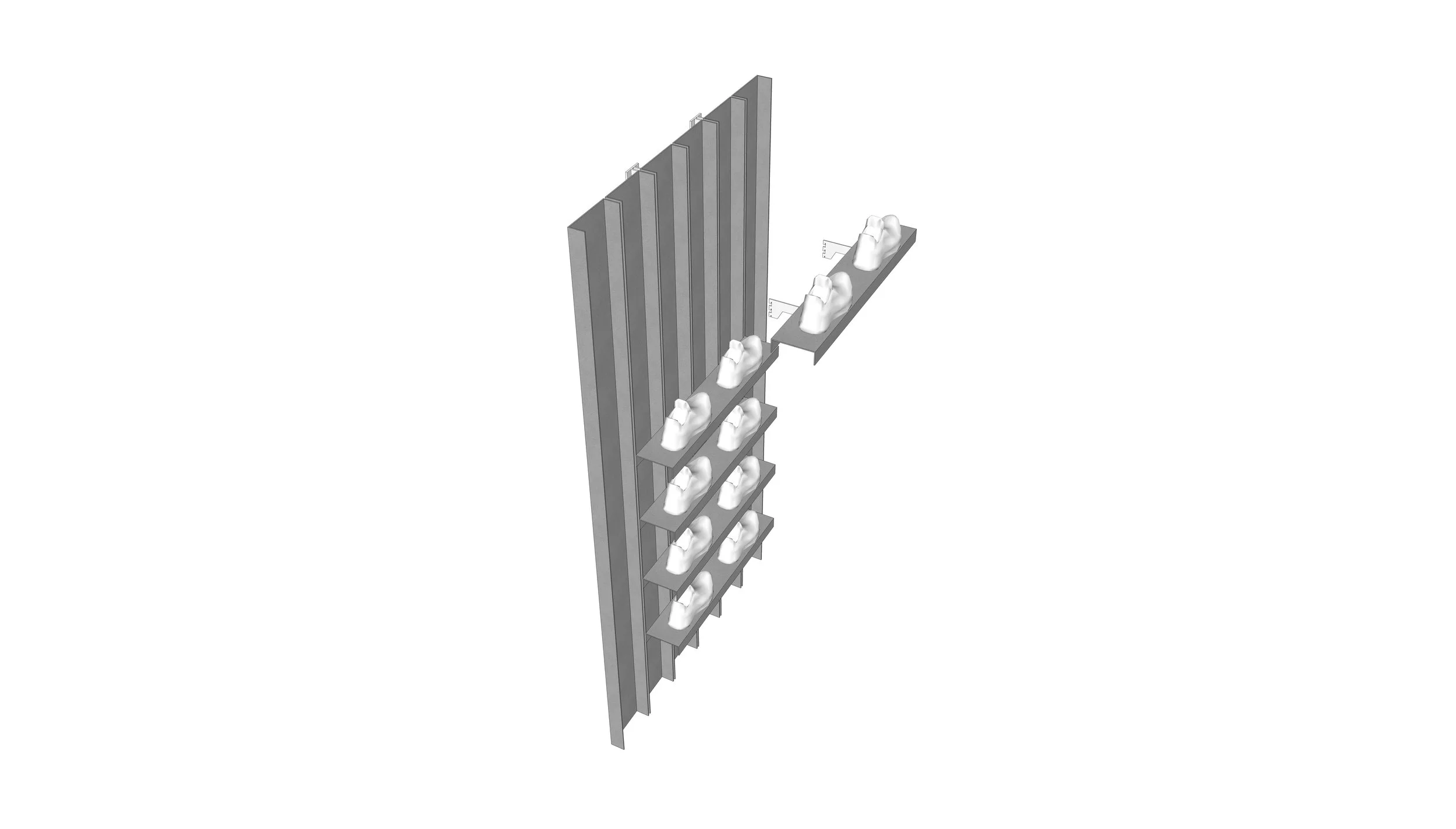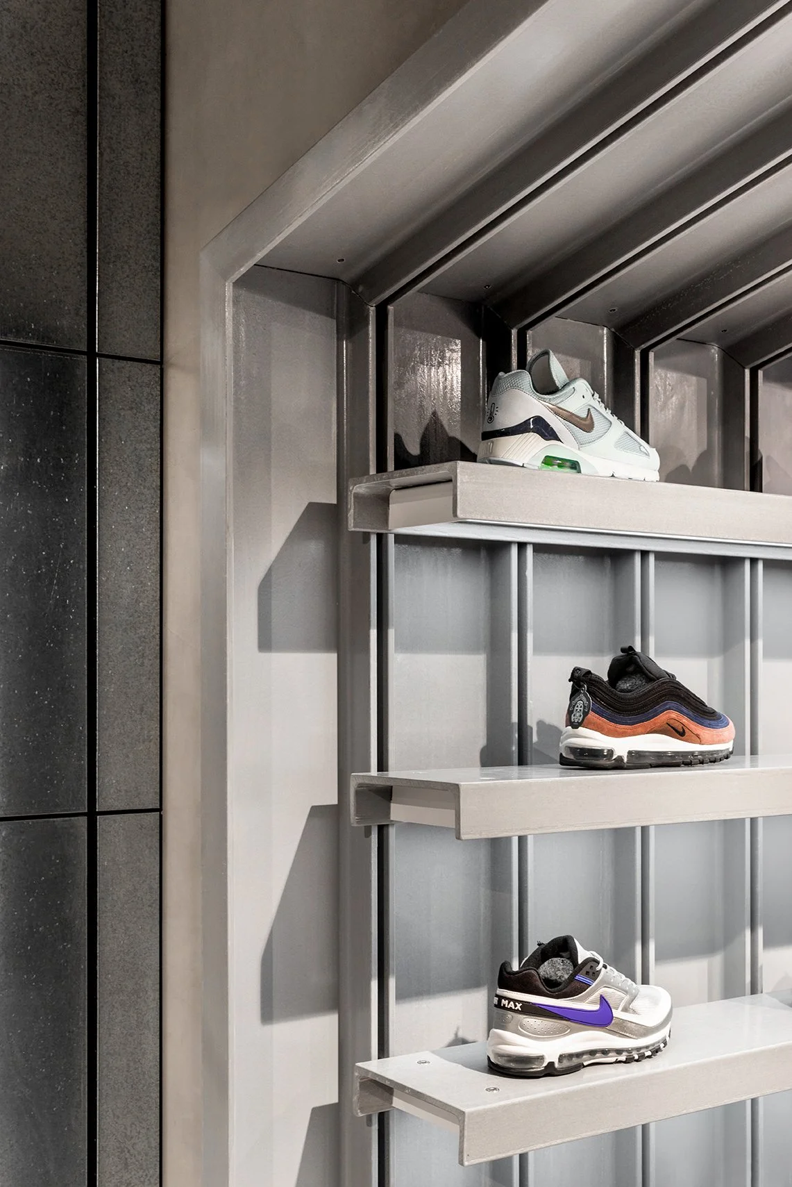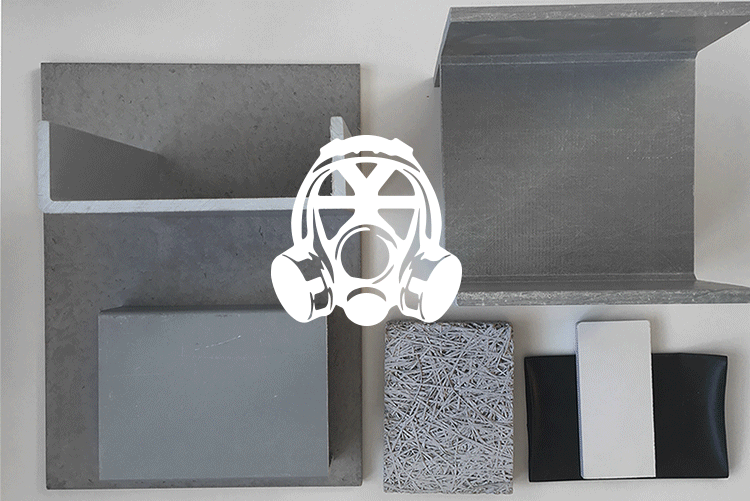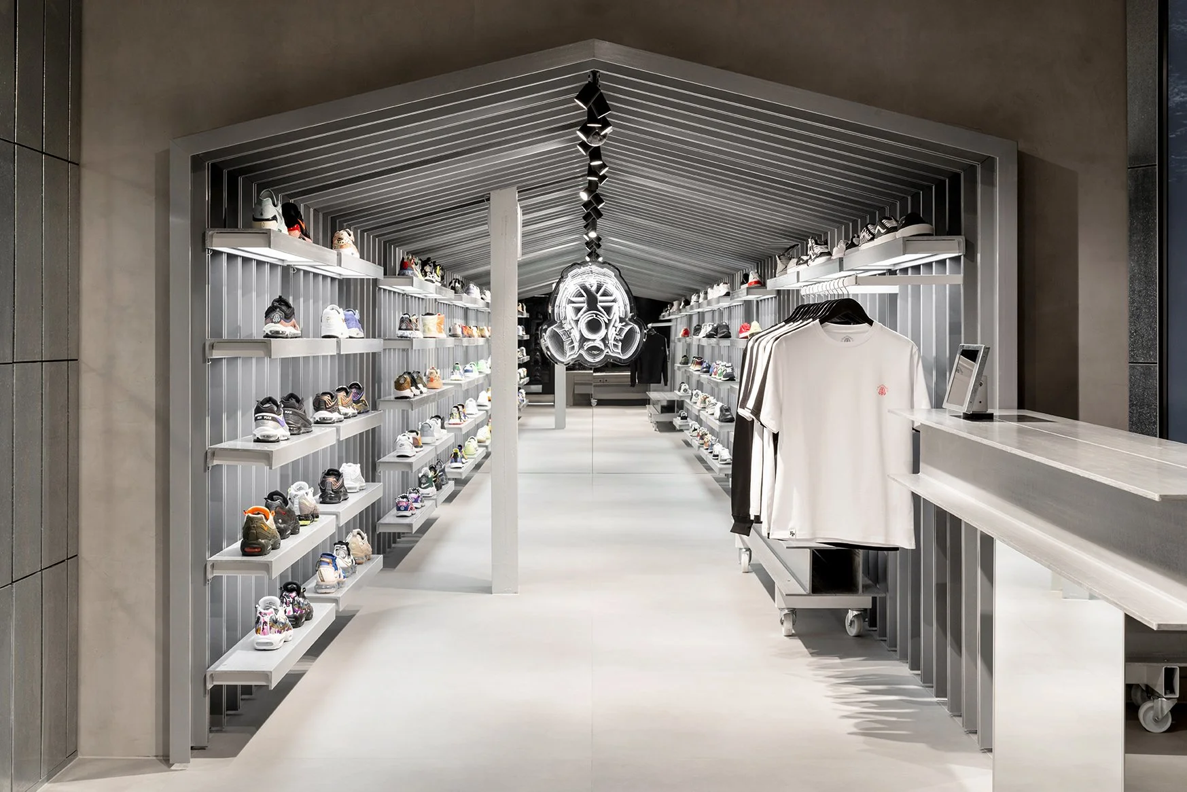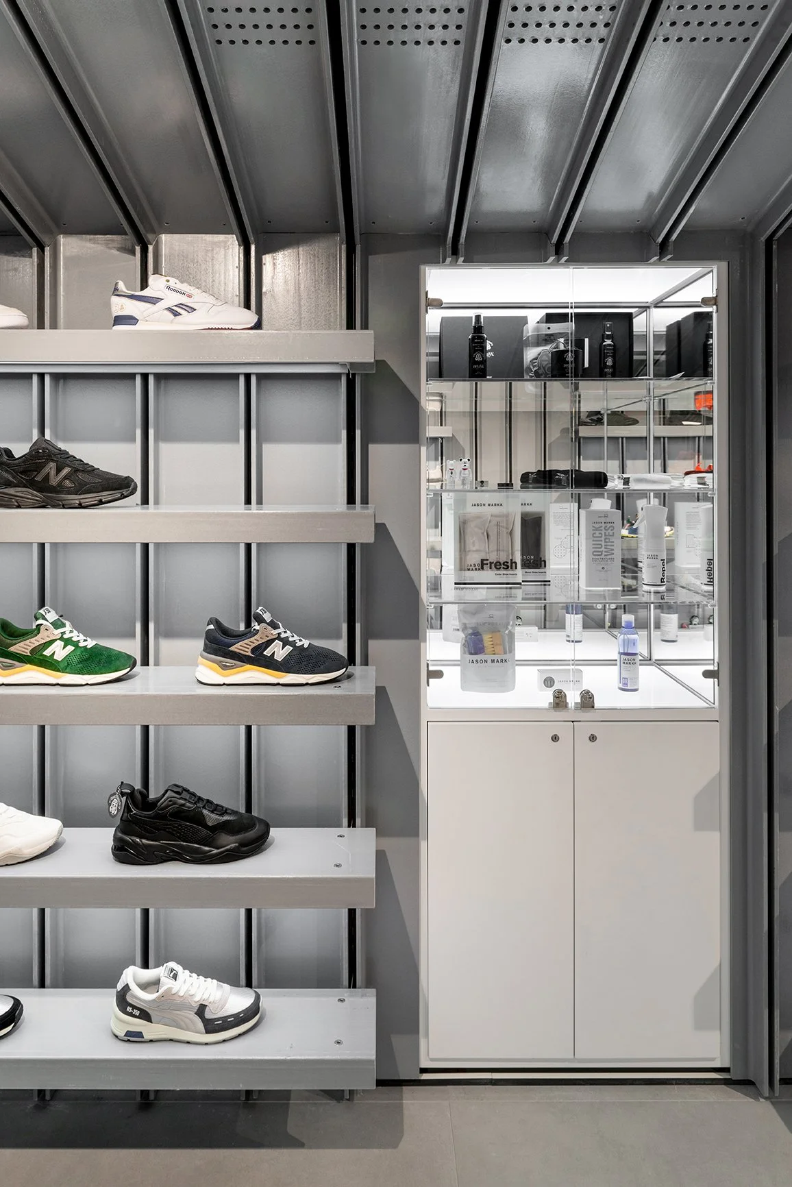Optimising Flow and Activating Customer Engagement.
With a small footprint, rethinking layout was essential. The redesign improves customer flow while enabling space for social events, brand campaigns, and product launches. These interventions ensure the store remains relevant not just as a retail space, but as a flexible platform for community and culture.
A Clean, Adaptable Space That Prioritises Product and Storytelling
The fibreglass and galvanised materials offer both an industrial, engineered and neutral backdrop that allows the product to take visual priority. The result is a space that feels modern, directional, and unmistakably Footpatrol: raw, purposeful, and tightly attuned to contemporary streetwear culture.
Footpatrol London - reimagining a cult sneaker destination for a new era.
Evolving a Flagship While Honouring Brand Heritage
As Footpatrol approached its ninth year at the Berwick Street location and 17 years since its founding, we were tasked with reimagining the space for today’s sneaker culture, while establishing a clear visual and experiential direction for the brand’s future.
A key part of the brief was to retain the original pitched-roof ‘shed’ structure, a core architectural feature that had become synonymous with the brand’s London identity.
Footpatrol London - reimagining a cult sneaker destination for a new era.
Evolving a Flagship While Honouring Brand Heritage
As Footpatrol approached its ninth year at the Berwick Street location and 17 years since its founding, we were tasked with reimagining the space for today’s sneaker culture, while establishing a clear visual and experiential direction for the brand’s future.
A key part of the brief was to retain the original pitched-roof ‘shed’ structure, a core architectural feature that had become synonymous with the brand’s London identity.
Optimising Flow and Activating Customer Engagement
With a small footprint, rethinking layout was essential. The redesign improves customer flow while enabling space for social events, brand campaigns, and product launches. These interventions ensure the store remains relevant not just as a retail space, but as a flexible platform for community and culture.
A Clean, Adaptable Space That Prioritises Product and Storytelling.
The fibreglass and galvanised materials offer both an industrial, engineered and neutral backdrop that allows the product to take visual priority. The result is a space that feels modern, directional, and unmistakably Footpatrol: raw, purposeful, and tightly attuned to contemporary streetwear culture.



