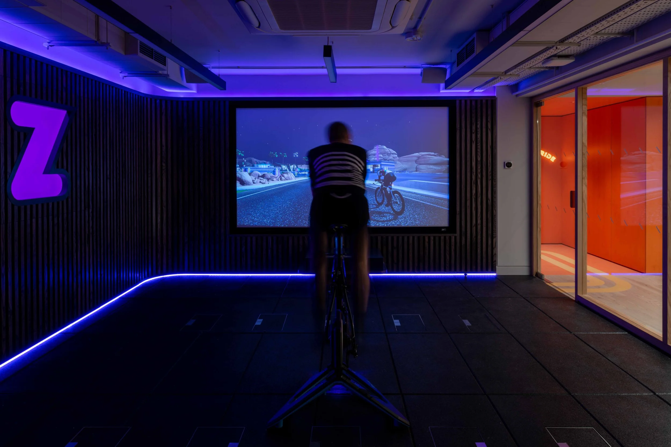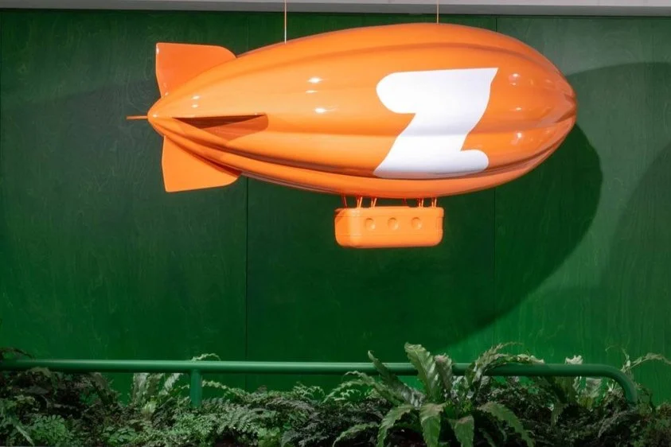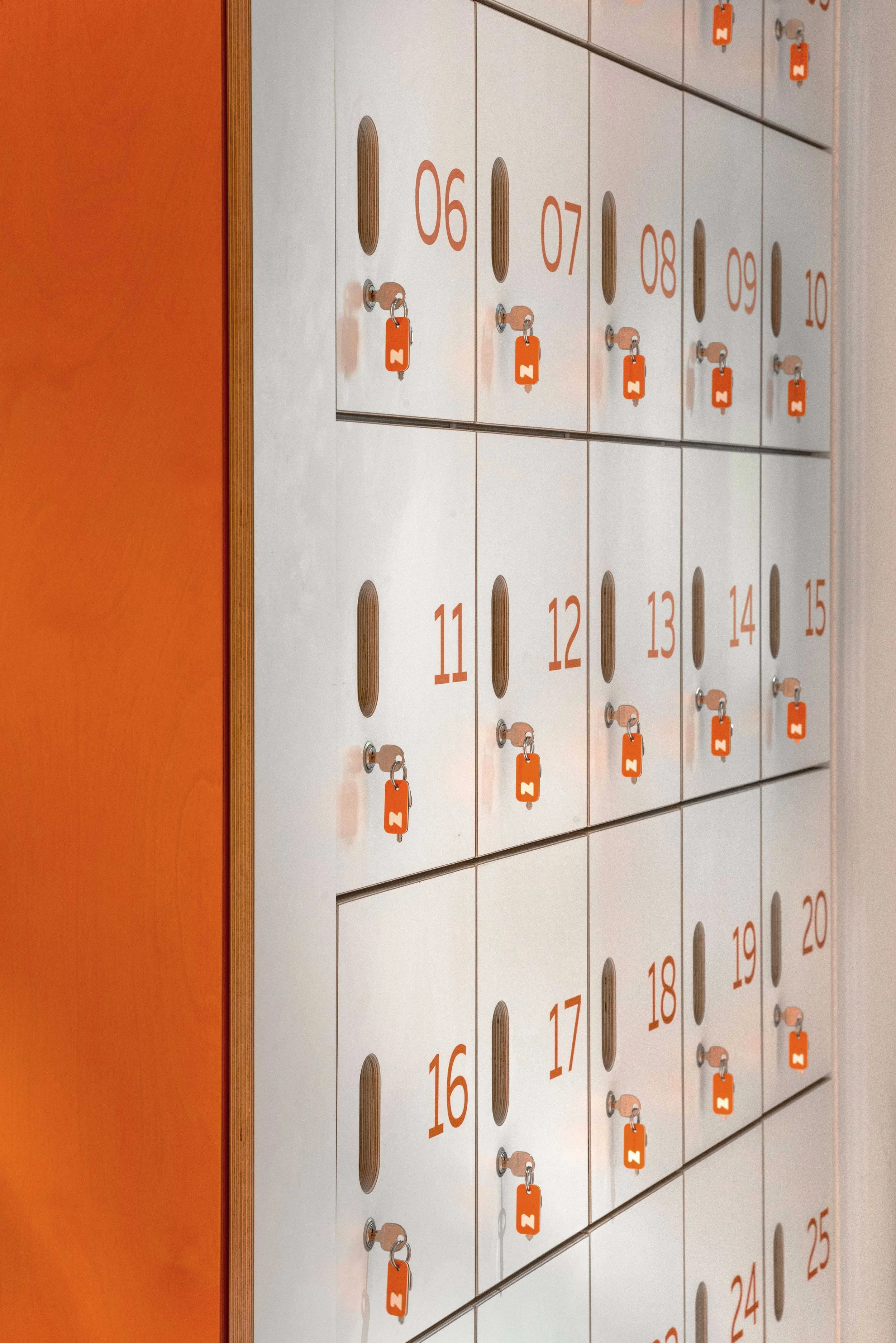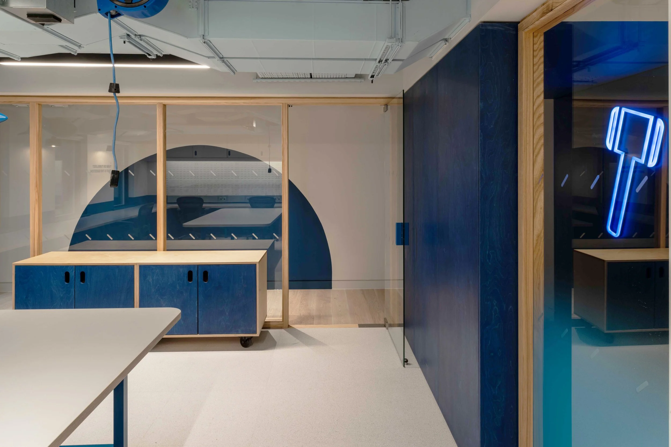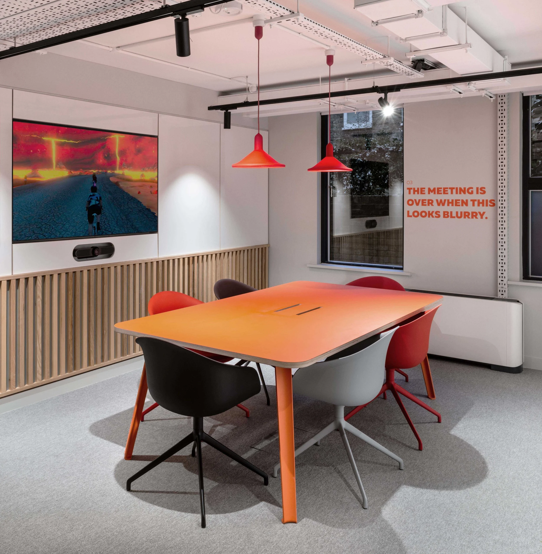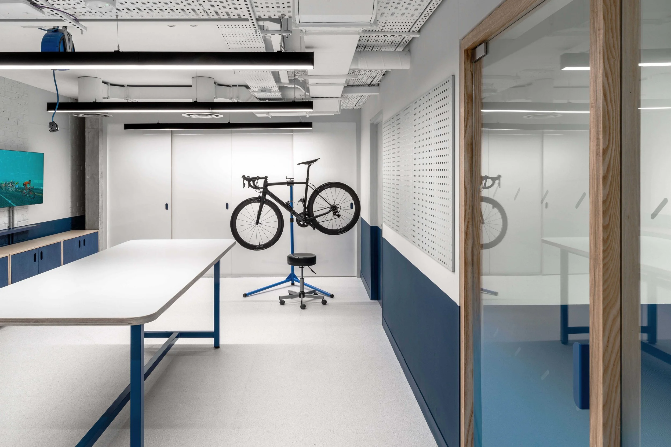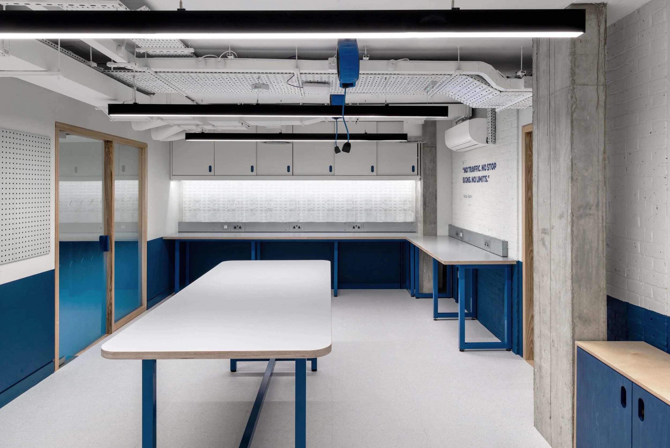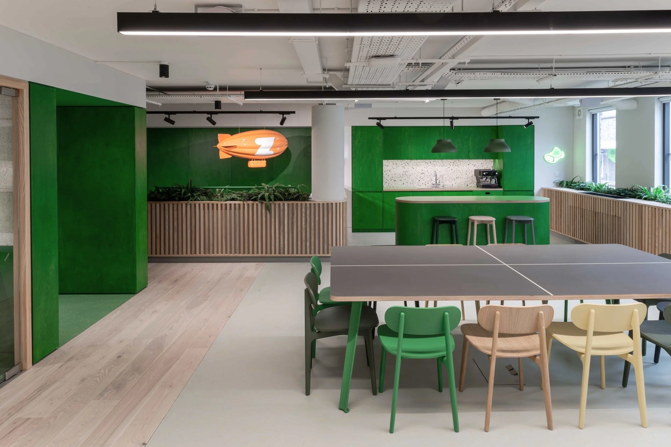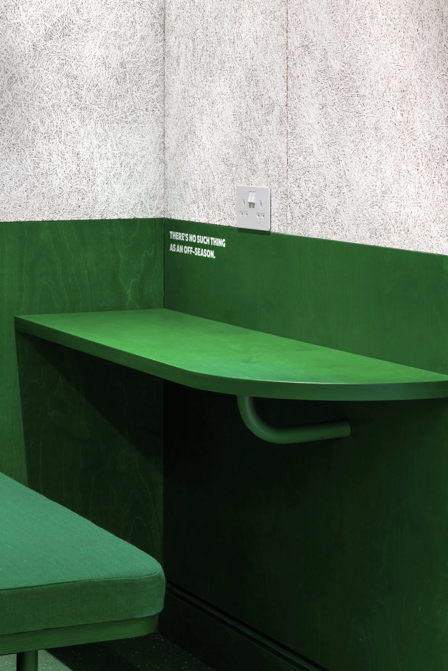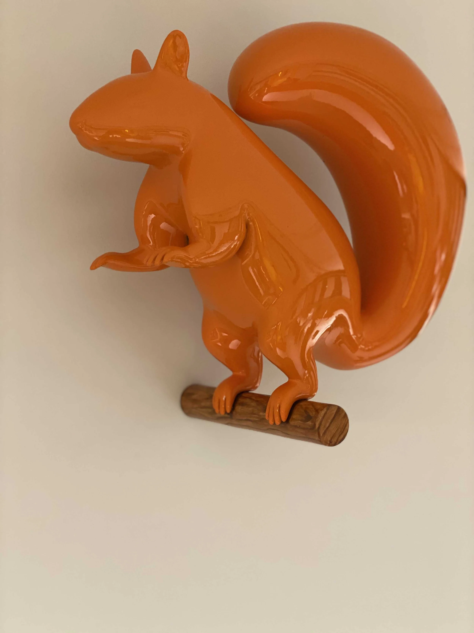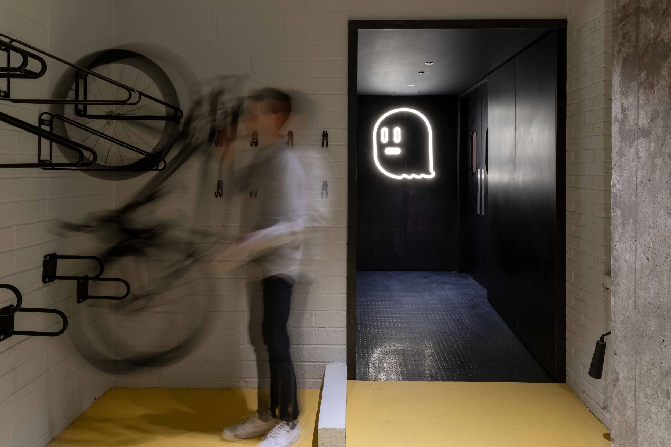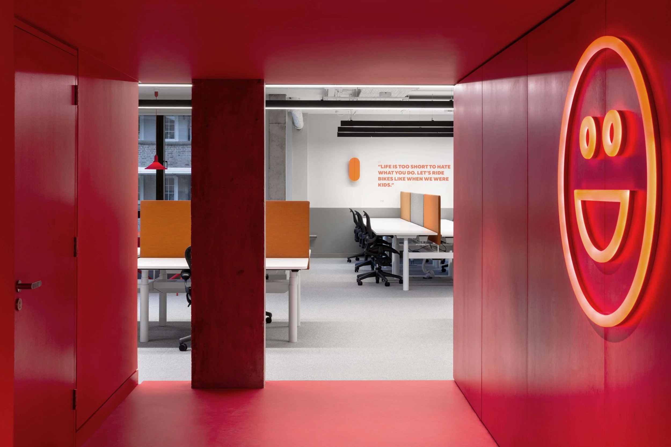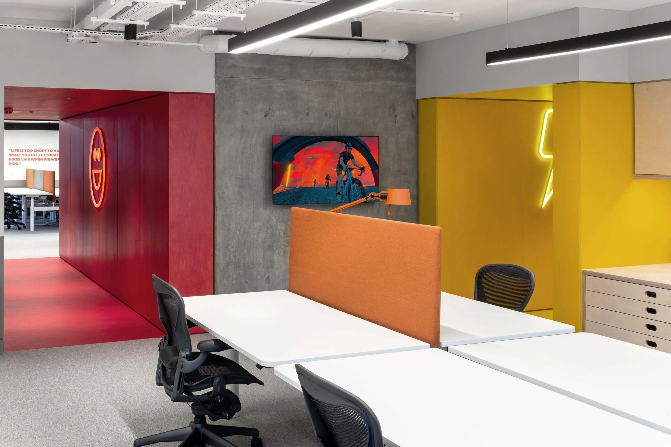A Divided but Connected Space
The two-storey layout separates guest-facing areas from team-only zones. On the ground floor: reception, meeting rooms, and an immersive “Pain Cave” gym with surround sound, dynamic lighting, and the Zwift platform. Locker rooms and showers nearby evoke a premium club feel.
Upstairs, private R&D labs house high-spec tools for engineering and product development, with a dual-entry system ensuring team privacy and secure access.
A New Standard for Zwift’s Global Growth.
Colour plays a key way-finding role throughout: brightly accented “portals” mark zone transitions, while furniture and bespoke lighting repeat the lozenge motif from Zwift’s digital world and brand identity.
More than an office, this project sets a global benchmark for Zwift’s future workplaces, blurring digital and physical boundaries and reminding us why space still matters in a connected world.
Zwift London HQ - playful, future ready Fit-Tech workspace.
Designing for Culture, Community and Cohesion
A London HQ designed to house both established departments and new teams. The brief: reflect Zwift’s playful fit-tech identity, align with global sites, and encourage return-to-office momentum.
Drawing from Zwift’s gamified training world, we used in-game colour, “Power Up” graphics, and virtual characters to create a vibrant, immersive space. The palette balances high-energy moments with calm, neutral tones to express the brand’s vision of serious fun.
Zwift London HQ - playful, future ready FitTech workspace.
Designing for Culture, Community and Cohesion
A London HQ designed to house both established departments and new teams. The brief: reflect Zwift’s playful fit-tech identity, align with global sites, and encourage return-to-office momentum.
Drawing from Zwift’s gamified training world, we used in-game colour, “Power Up” graphics, and virtual characters to create a vibrant, immersive space. The palette balances high-energy moments with calm, neutral tones to express the brand’s vision of serious fun.
A Divided but Connected Space.
The two-storey layout separates guest-facing areas from team-only zones. On the ground floor: reception, meeting rooms, and an immersive “Pain Cave” gym with surround sound, dynamic lighting, and the Zwift platform. Locker rooms and showers nearby evoke a premium club feel.
Upstairs, private R&D labs house high-spec tools for engineering and product development, with a dual-entry system ensuring team privacy and secure access.
A New Standard for Zwift’s Global Growth
Colour plays a key way-finding role throughout: brightly accented “portals” mark zone transitions, while furniture and bespoke lighting repeat the lozenge motif from Zwift’s digital world and brand identity.
More than an office, this project sets a global benchmark for Zwift’s future workplaces, blurring digital and physical boundaries and reminding us why space still matters in a connected world.
