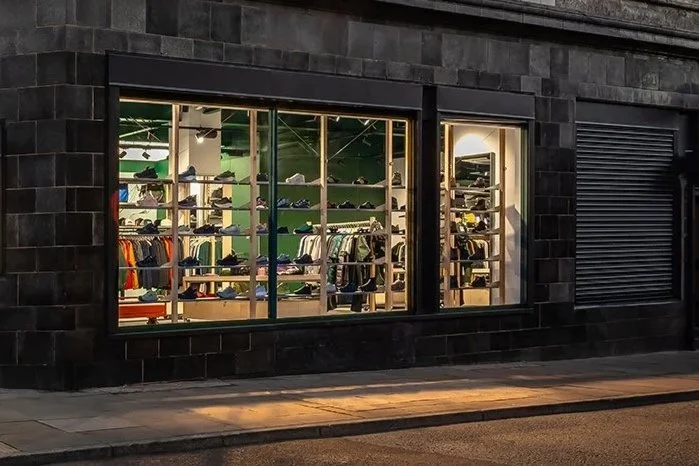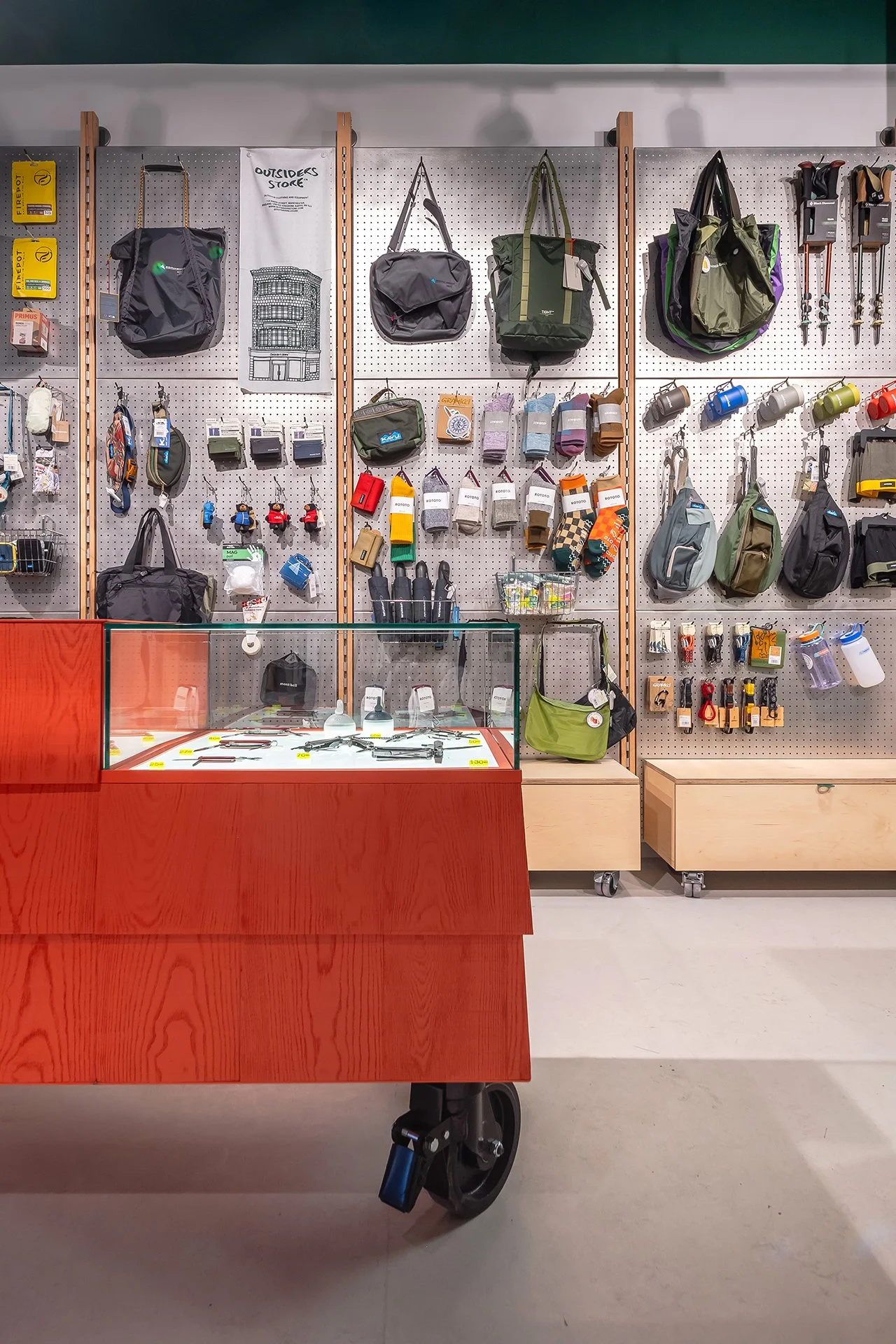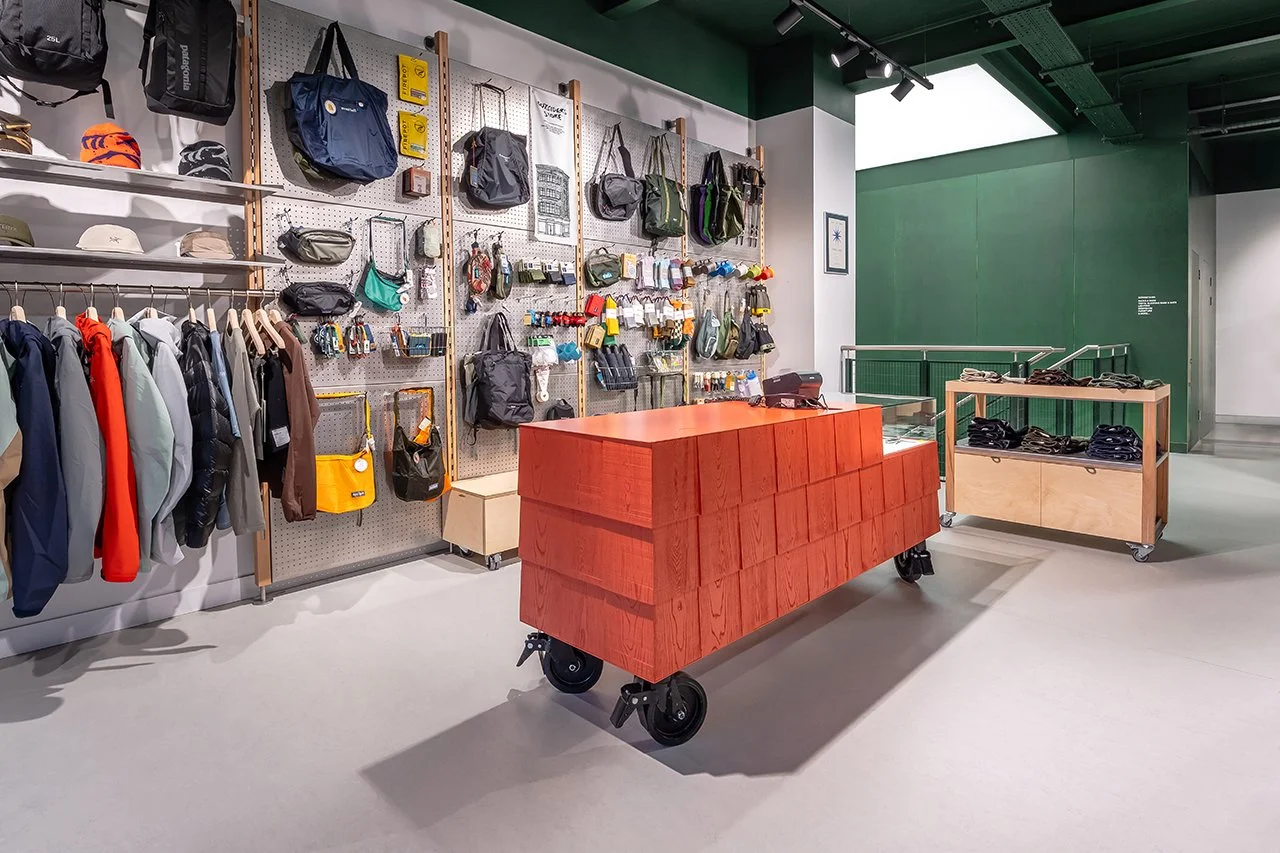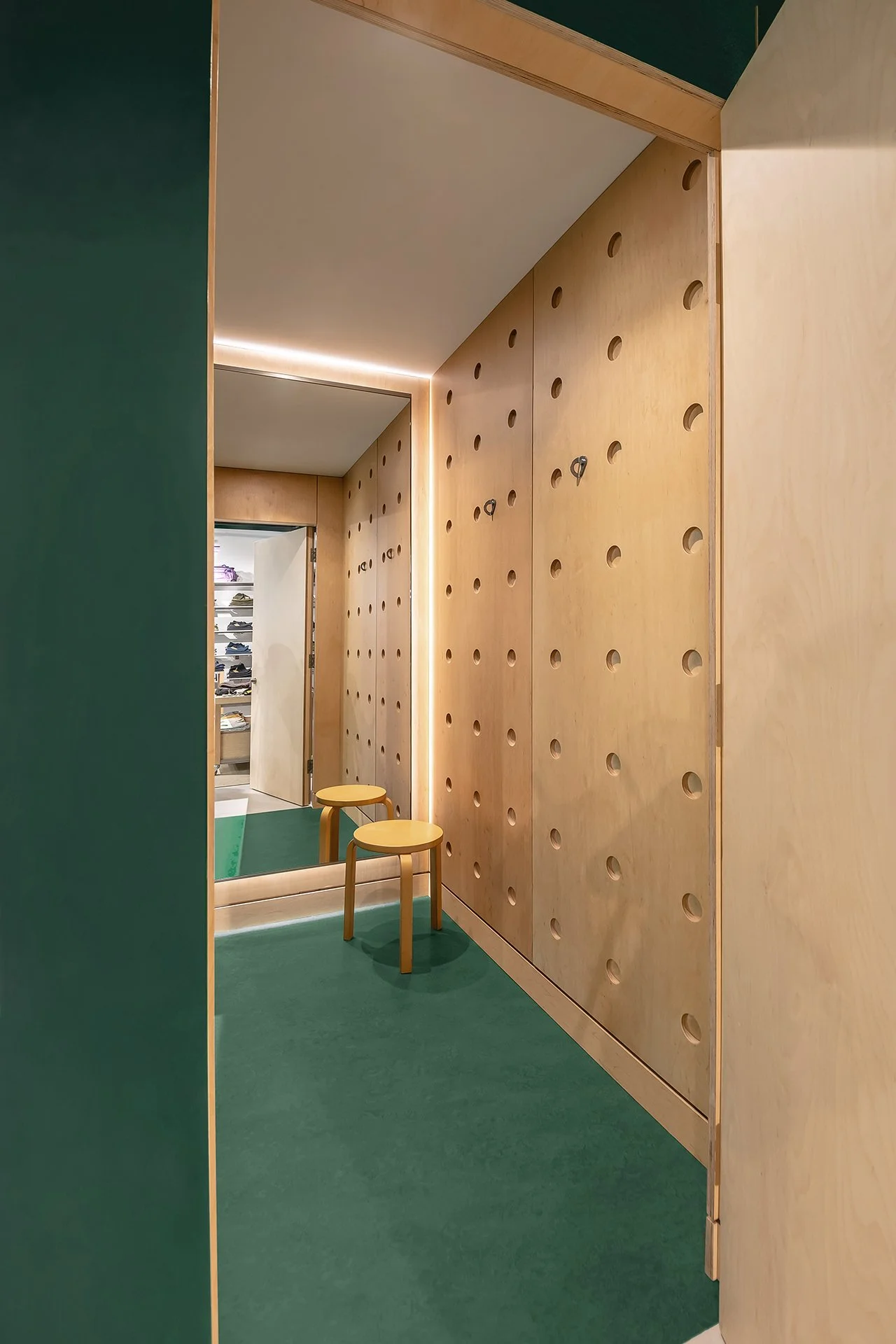Outsiders Store Manchester – a flexible cultural hub for the outdoor community.
Material Warmth, Crafted Detail, and a Forest Thread
A deep forest green links façade to floor across two levels, echoing canopy and ground. The ground floor is defined by a green ceiling, the basement by a dark green floor, creating a clear vertical connection. Solid beech posts and birch plywood bring warmth and tactility, while stainless detailing and bead-rolled shelving, borrowed from hiking lunchbox tins, add precision and craft..
Located on the corner of Tib Street and Swan Street in Manchester’s Northern Quarter, Outsiders Store occupies a landmark premises long known locally as a reptile shop.
Spread across ground and basement levels, Counterfeit’s design strategy was to highlight ownable assets and expand them into an ambitious, elevated format. Colour provides a clear organising device: a deep forest green connects the external façade with the interior, with the ground floor defined by a green ceiling while the basement is anchored by a dark green floor finish. Together these create a vertical connection through the building, loosely echoing the canopy and ground of a forest.
Focal Points That Tie Culture to Commerce
A library snug offers seating among books, magazines and ephemera, underscoring the brand’s cultural lens. The cash desk, clad in timber shingles and finished in salmon orange, provides a striking counterpoint to the natural palette. At the shopfront, a hand-crafted neon snake nods to the site’s former life, binding local memory to a new identity.
Outsiders Store Manchester – a flexible cultural hub for the outdoor community.
Located on the corner of Tib Street and Swan Street in Manchester’s Northern Quarter, Outsiders Store occupies a landmark premises long known locally as a reptile shop.
Spread across ground and basement levels, Counterfeit’s design strategy was to highlight ownable assets and expand them into an ambitious, elevated format. Colour provides a clear organising device: a deep forest green connects the external façade with the interior, with the ground floor defined by a green ceiling while the basement is anchored by a dark green floor finish. Together these create a vertical connection through the building, loosely echoing the canopy and ground of a forest.
Material Warmth, Crafted Detail, and a Forest Thread
A deep forest green links façade to floor across two levels, echoing canopy and ground. The ground floor is defined by a green ceiling, the basement by a dark green floor, creating a clear vertical connection. Solid beech posts and birch plywood bring warmth and tactility, while stainless detailing and bead-rolled shelving, borrowed from hiking lunchbox tins, add precision and craft.
Focal Points That Tie Culture to Commerce
A library snug offers seating among books, magazines and ephemera, underscoring the brand’s cultural lens. The cash desk, clad in timber shingles and finished in salmon orange, provides a striking counterpoint to the natural palette. At the shopfront, a hand-crafted neon snake nods to the site’s former life, binding local memory to a new identity.





















