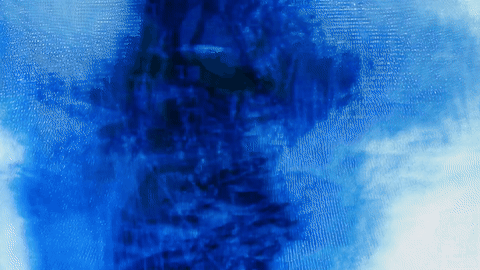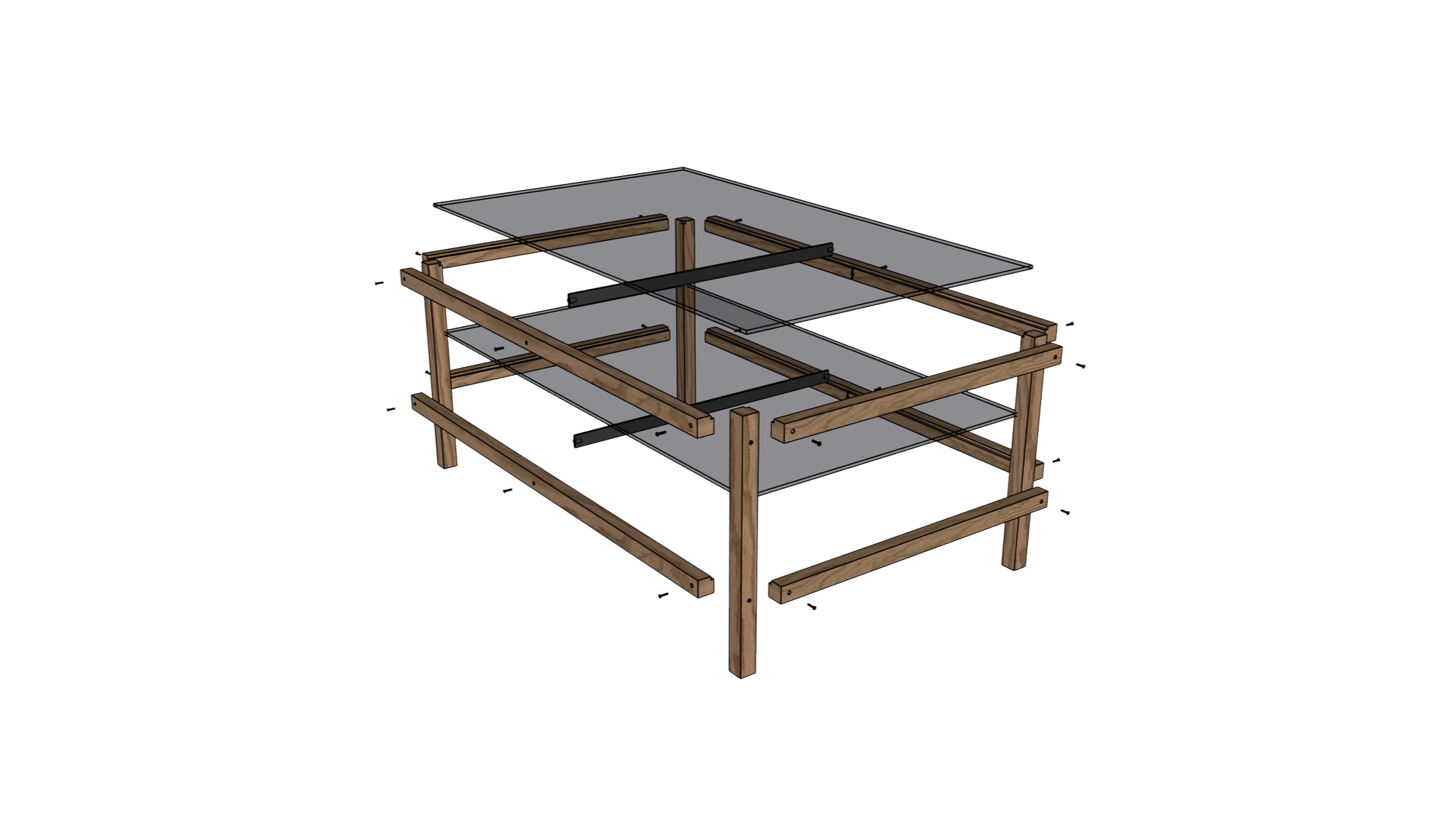Supply Sydney - A future facing update for an Australian streetwear institution.
Industrial Contrast and Spatial Clarity
Material contrast defines the updated spatial language. Slim steel bar fixtures and black sheet metal add industrial precision against exposed brick walls and recessed halo lighting. The result is clean yet gritty, minimal yet expressive.
A full-height digital screen anchors the space, offering a vivid counterpoint to the textured palette while supporting dynamic brand storytelling.
A Confident Balance of Heritage and Progress
The result is a space that walks the line between old and new, purpose-built for a customer base that values both authenticity and progression. It’s a refined yet uncompromising retail platform, one that respects its past while speaking clearly to the future of streetwear retail in Australia and beyond.
Refining a cultural cornerstone while preserving its underground legacy.
Tucked beneath the streets of Darlinghurst, Supply’s Sydney flagship has been a cornerstone of the Australian streetwear scene since 2002. From introducing brands like Supreme, Visvim, and KAWS to curating the rare and the authentic, Supply built its reputation as a globally respected, underground destination.
Two decades on, the brief was to modernise the flagship without losing its spirit, preserving the character of the original basement while expanding its footprint and refining the retail experience for a new generation.
Supply Sydney - A future facing update for an Australian streetwear institution.
Refining a cultural cornerstone while preserving its underground legacy.
Tucked beneath the streets of Darlinghurst, Supply’s Sydney flagship has been a cornerstone of the Australian streetwear scene since 2002. From introducing brands like Supreme, Visvim, and KAWS to curating the rare and the authentic, Supply built its reputation as a globally respected, underground destination.
Two decades on, the brief was to modernise the flagship without losing its spirit, preserving the character of the original basement while expanding its footprint and refining the retail experience for a new generation..
Industrial Contrast and Spatial Clarity.
Material contrast defines the updated spatial language. Slim steel bar fixtures and black sheet metal add industrial precision against exposed brick walls and recessed halo lighting. The result is clean yet gritty, minimal yet expressive.
A full-height digital screen anchors the space, offering a vivid counterpoint to the textured palette while supporting dynamic brand storytelling.
A Confident Balance of Heritage and Progress
The result is a space that walks the line between old and new, purpose-built for a customer base that values both authenticity and progression. It’s a refined yet uncompromising retail platform, one that respects its past while speaking clearly to the future of streetwear retail in Australia and beyond.








