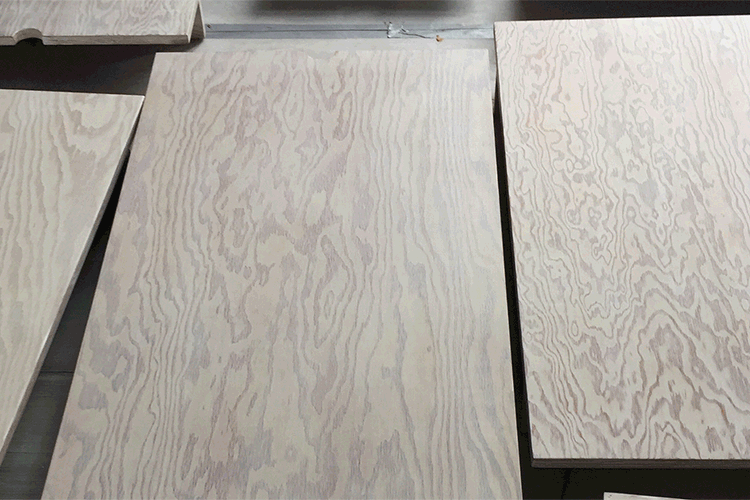Flexible, Panoramic, and Purposeful.
The third floor houses a 2000 sq ft showroom with sweeping views over East London and the Olympic Park. Reconfigurable, low-level fixtures maximise the space’s lofty proportions while keeping sightlines open. A central indoor tree adds softness and scale, bringing a sculptural focal point to the industrial setting..
A Space Built for Longevity and Seasonal Evolution
All showroom furniture and fixtures are modular and mobile, allowing the space to adapt with each new season and collection drop. This future-flexibility ensures that Carhartt WIP’s new UK home can continue to evolve, reflect brand progression, and support both creative and commercial goals for years to come.
Carhartt WIP showroom & UK head office - new creative home in East London.
A Landmark Victorian Shell Meets Modern Design Thinking
Carhartt WIP’s new UK headquarters is located in the heart of Hackney Wick, East London’s most vibrant creative district. Occupying the top two floors of a 4000 sq ft Victorian factory building, the project restores a rare industrial relic within an area transformed by regeneration.
Carhartt WIP showroom & UK head office - new creative home in East London.
A Landmark Victorian Shell Meets Modern Design Thinking
Carhartt WIP’s new UK headquarters is located in the heart of Hackney Wick, East London’s most vibrant creative district. Occupying the top two floors of a 4000 sq ft Victorian factory building, the project restores a rare industrial relic within an area transformed by regeneration.
Flexible, Panoramic, and Purposeful.
The third floor houses a 2000 sq ft showroom with sweeping views over East London and the Olympic Park. Reconfigurable, low-level fixtures maximise the space’s lofty proportions while keeping sightlines open. A central indoor tree adds softness and scale, bringing a sculptural focal point to the industrial setting..
A Space Built for Longevity and Seasonal Evolution
All showroom furniture and fixtures are modular and mobile, allowing the space to adapt with each new season and collection drop. This future-flexibility ensures that Carhartt WIP’s new UK home can continue to evolve, reflect brand progression, and support both creative and commercial goals for years to come.













