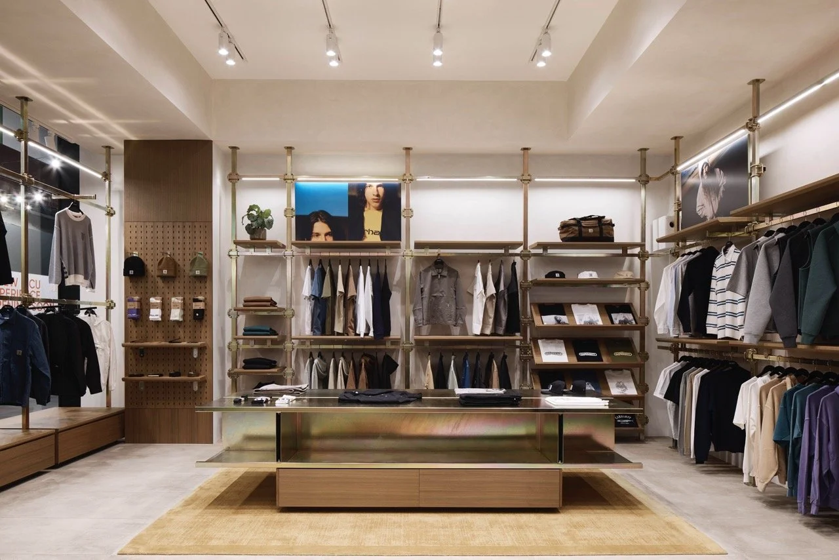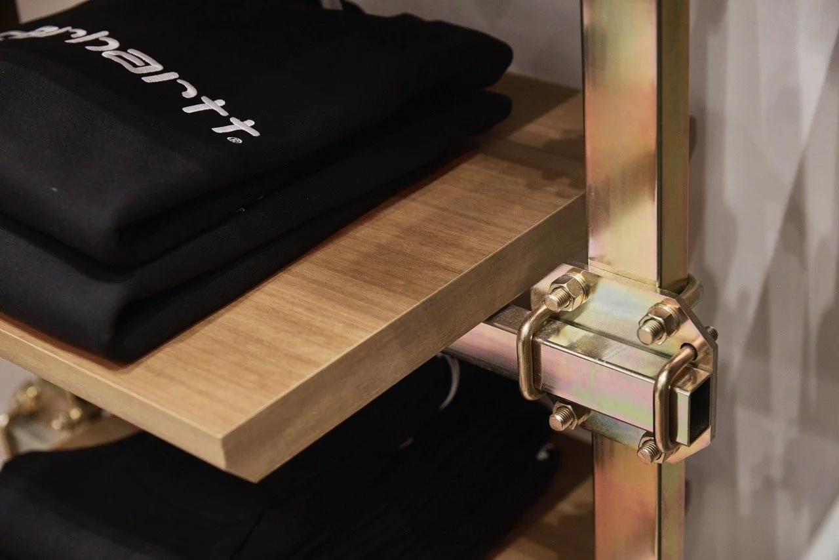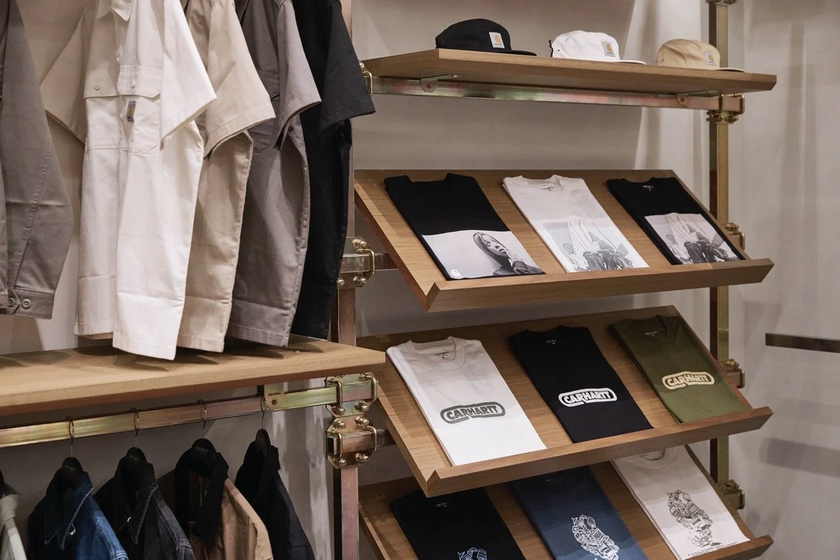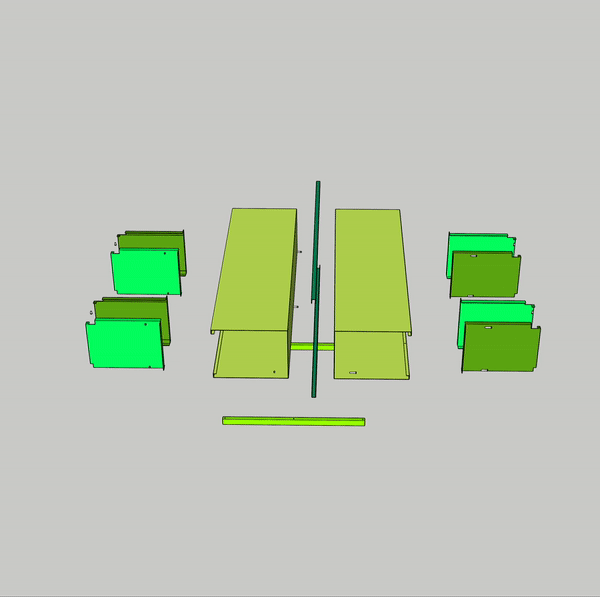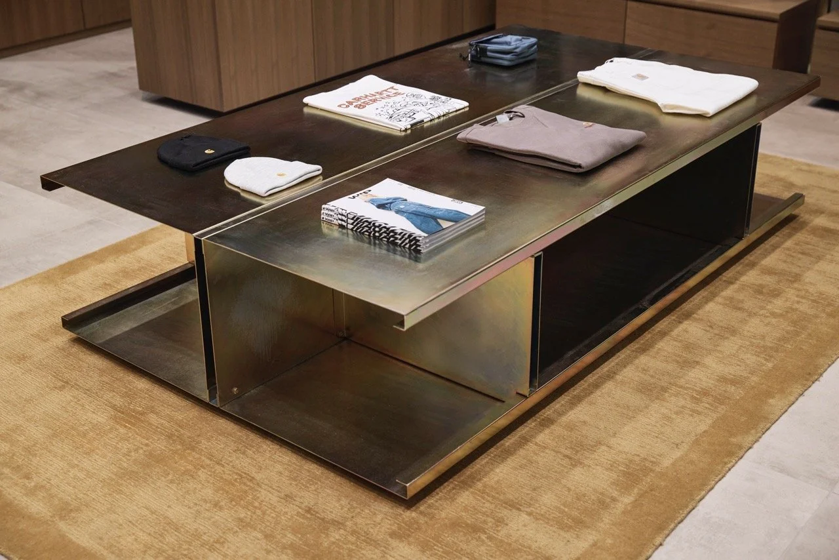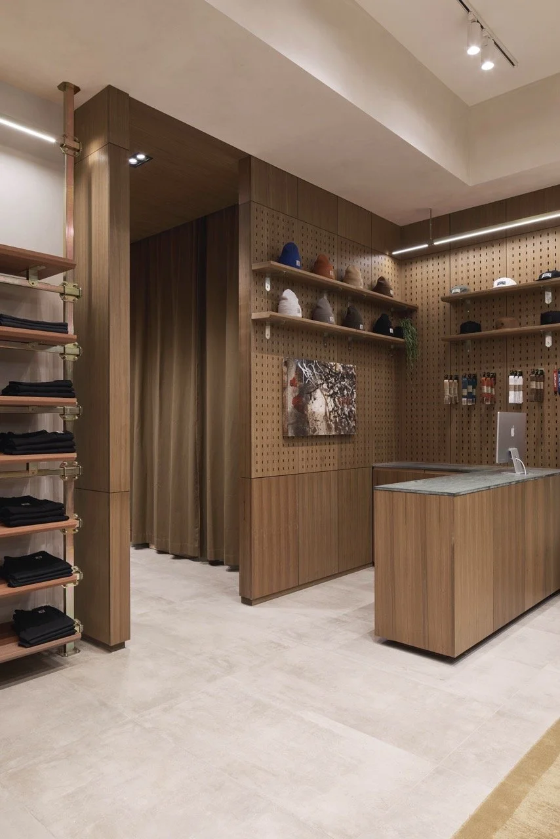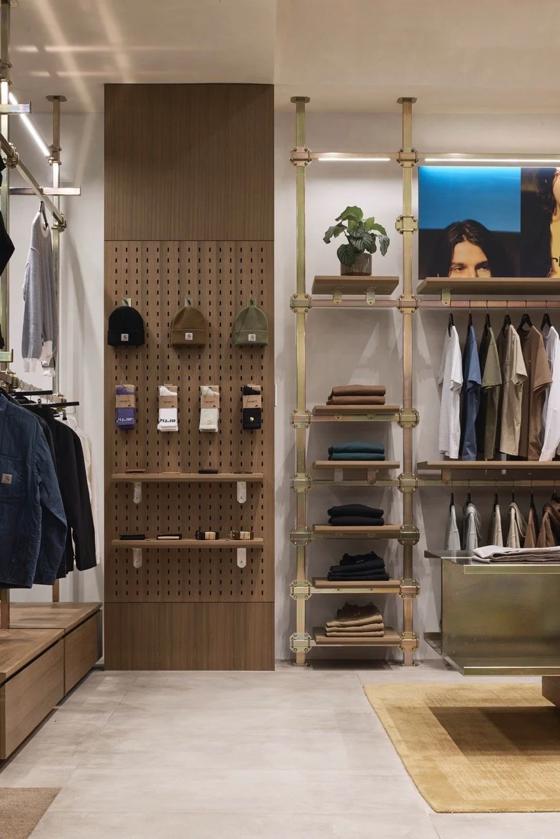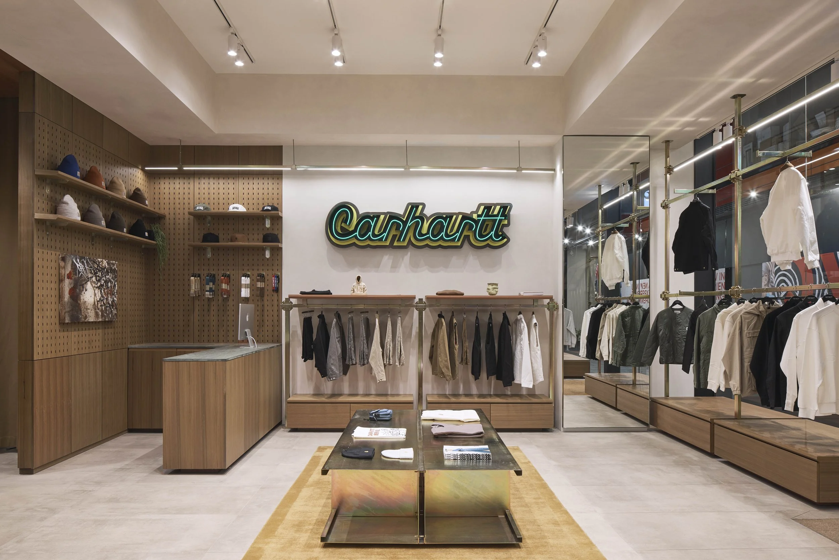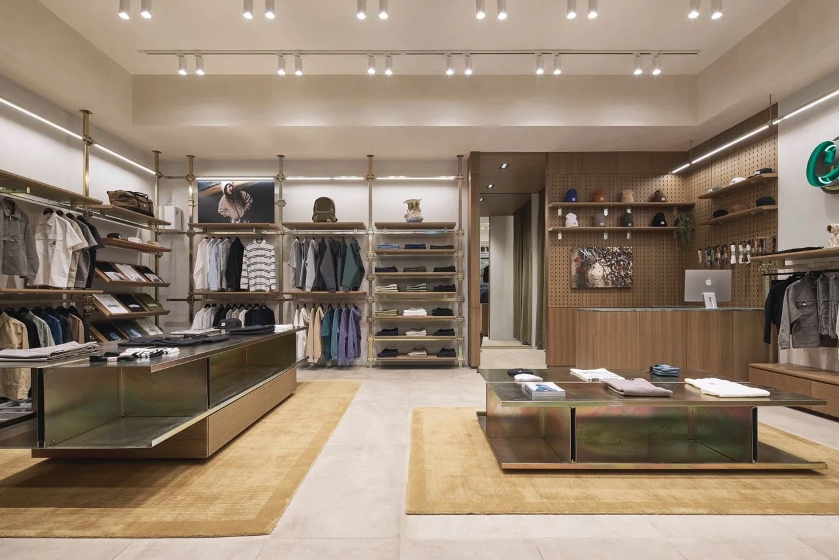Industrial Precision Meets Adaptability
A refined industrial palette defines the store’s structure, with zinc passivate finishes bringing a cool contrast to the warmth of timber and stone. Custom elements include heavy-gauge folded tables and a square-profile hanging system — an evolution from the round scaffolding seen in other Carhartt WIP spaces. Built for flexibility, every detail supports shifting product formats and seasonal rotation.
Designed with Local Integrity
Materiality played a key role in shaping the space. Partnering with Melbourne-based contractors, the team sourced native Australian materials to reduce the carbon footprint and root the design in its local context. Ironbark timber and Pilbara marble appear throughout the mid-floor furniture, cash desk, and accessory zone, bringing warmth and texture to the interior.
Carhartt WIP Lands in Melbourne’s bustling QV shopping district.
A boutique store defined by regional materiality, functional precision, and elevated detailing
Carhartt WIP’s latest retail destination marks its first boutique in Melbourne’s QV shopping district - a cultural and commercial precinct known for its architectural contrast and laneway energy. The store’s compact footprint called for a highly functional, flexible interior - one that could carry the brand’s workwear legacy while responding to the local context with clarity and intent.
Carhartt WIP Lands in Melbourne’s bustling QV shopping district.
Carhartt WIP’s latest retail destination marks its first boutique in Melbourne’s QV shopping district - a cultural and commercial precinct known for its architectural contrast and laneway energy. The store’s compact footprint called for a highly functional, flexible interior - one that could carry the brand’s workwear legacy while responding to the local context with clarity and intent.
Industrial Precision Meets AdaptabLE RETAIL.
A refined industrial palette defines the store’s structure, with zinc passivate finishes bringing a cool contrast to the warmth of timber and stone. Custom elements include heavy-gauge folded tables and a square-profile hanging system — an evolution from the round scaffolding seen in other Carhartt WIP spaces. Built for flexibility, every detail supports shifting product formats and seasonal rotation.
Designed with Local Integrity.
Materiality played a key role in shaping the space. Partnering with Melbourne-based contractors, the team sourced native Australian materials to reduce the carbon footprint and root the design in its local context. Ironbark timber and Pilbara marble appear throughout the mid-floor furniture, cash desk, and accessory zone, bringing warmth and texture to the interior.
